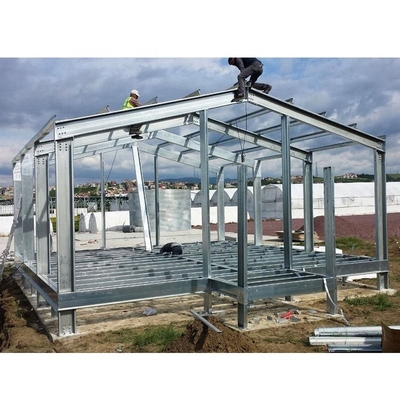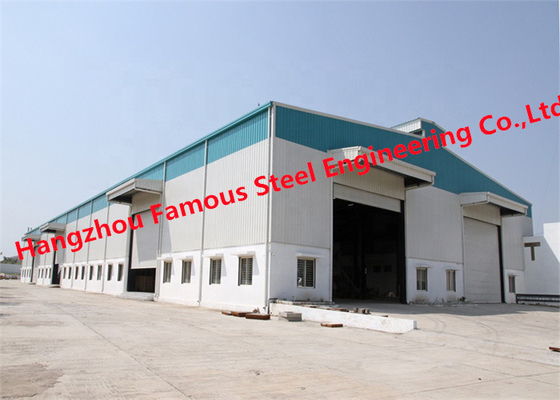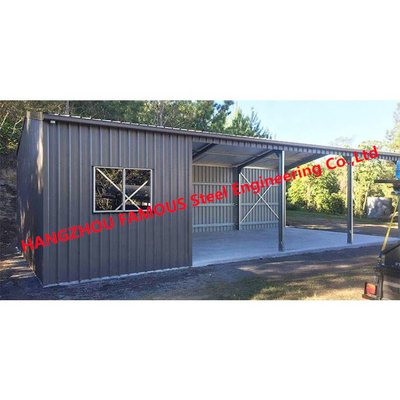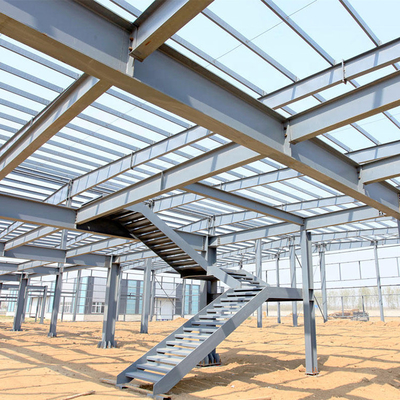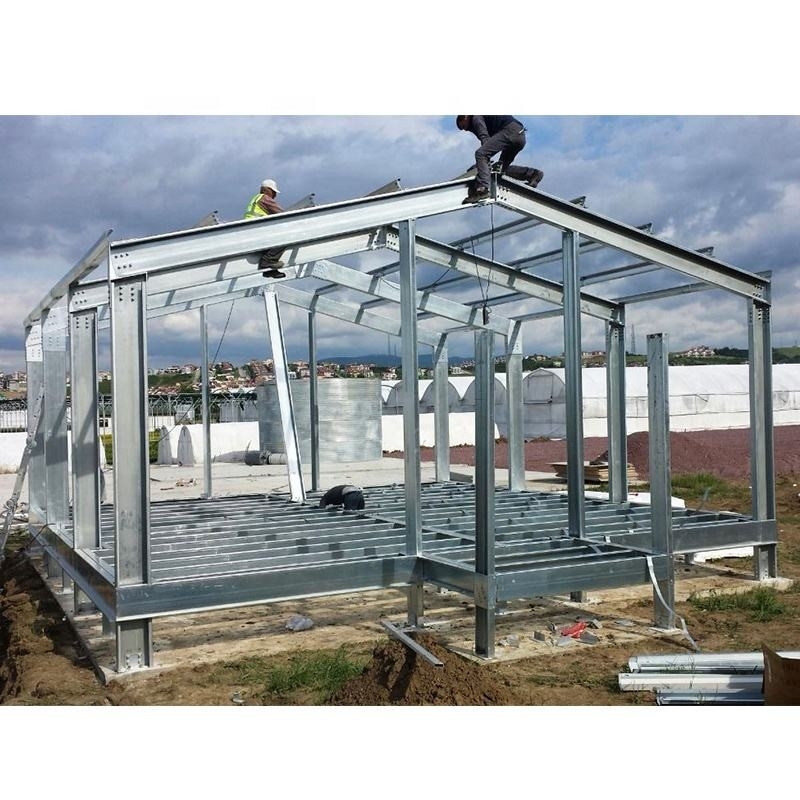Prefabricated Shed Design Steel Structure Warehouse Metal Frame Storage Industrial Building
Metal Storage Building Advantage:
1. Short construction period: Compared with the traditional concrete structure, the construction period for metal storage building is about 1/3 shorter than the traditional concrete structure
2. Improve investment efficiency: Short construction period can reduce the pressure of capital occupation, reduce the risk of market change, and improve the investment efficiency of metal storage building.
3. Reduce foundation cost: The requirement of metal storage building on foundation load is reduced, which can greatly reduce foundation cost and civil foundation cost.
Main component for metal storage building:
The main components for a standard metal storage building include column, beam, roof panel,
wall panel, roof purlin, wall purlin, bracing, windows, doors, etc.
| NO |
Item |
Materials |
| 1 |
Column and Beam |
Q345 or Q235 H section steel ( painted or galvanized) |
| 2 |
Wall&Roof Purlin |
C or Z section steel, size from C120~C320, Z100~Z200(galvanized) |
| 3 |
Wall&Roof Purlin |
colorful corrugated steel sheet or sandwich panels (eps, rock cotton, fiber glass, pu etc.) |
| 4 |
Wall&Roof Purlin |
steel angle, steel pipe, steel round bar. |
| 5 |
Door |
sliding sandwich panel door or rolling metal door |
| 6 |
Window |
pvc or aluminum alloy windows |
| 7 |
Accessory |
anchor bolt, high strengthen bolt, normal Bolt, skylight Belts, ventilators, gutter, down pipe, etc. |
Our Service
Design
Metal storage building could be customized, also we could design the warehouse for our client. We have professional design team who have rich experience for 3D3S, TEKLA, PKPM, CAD, etc.
Packaging&Loading
According to container size, inside capacity for container of 20 feet is 5.69m x 2.34m x 2.18m, gross weight of allocation is generally 17.5 ton, volume is 24-28m3.
Inside capacity for container of 40 feet is 11.8m x 2.34m x 2.18m, gross weight of allocation is generally 22 ton, volume is 54m3.



 Your message must be between 20-3,000 characters!
Your message must be between 20-3,000 characters! Please check your E-mail!
Please check your E-mail!  Your message must be between 20-3,000 characters!
Your message must be between 20-3,000 characters! Please check your E-mail!
Please check your E-mail! 
