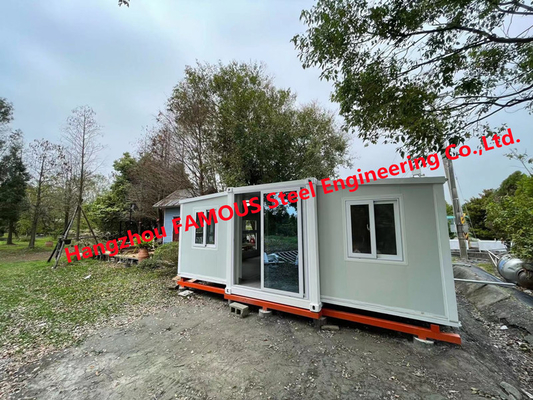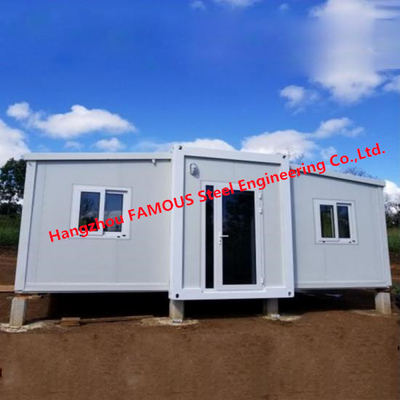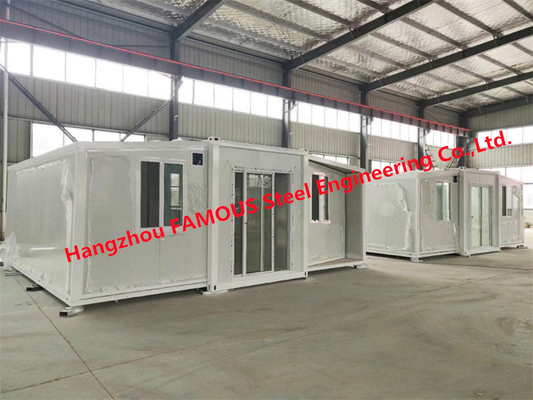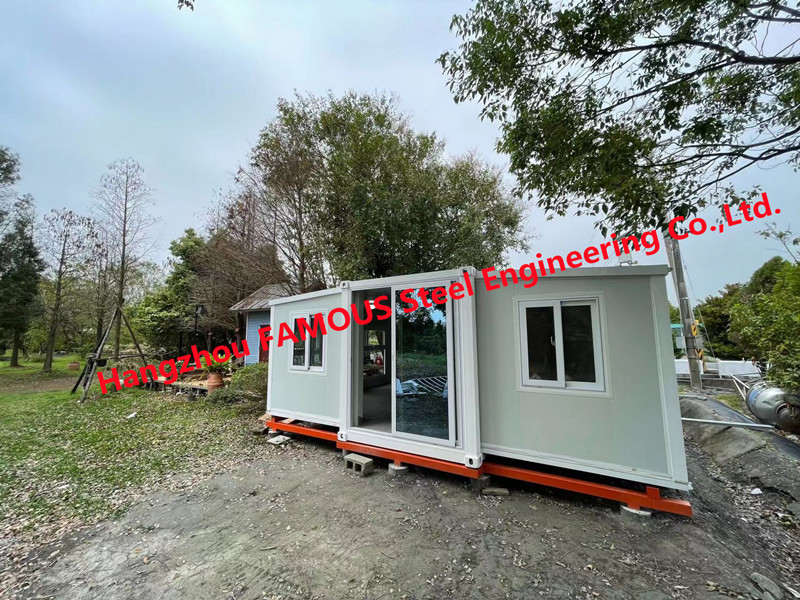Extended foldable prefab container homes/40ft folding living container/expandable cabin foldable container house
| Outside Size |
5800mm(L)*2438mm(W)*2570mm(H) |
| Inside Size |
5640mm(L)*2270mm(W)*2280mm(H) |
| Roof Board |
Corrugated Steel Plate |
| Wall Panel |
75mm thickness Panel |
| Floor |
18mm Mgo Board |
| Door |
900mm*2000mm |
| Window |
W800mm*H1000mm PVC |
| Frame |
Q235 |
| Material |
All Steel Galvanized |
Introduction of the bottom of the container house
Frame made of Q345 steel board, seamless bended, seamless welded, surface galvanized. Painted with anticorrosive paints, laying materials: laminate board, PVC board, blockboard, cement fiber board etc.
Introduction of the Wall System
Consists of 0.42mm colored steel sheets on both sides or one 0.42 colored sheet and one 0.42mm stainless sheet, integrated with EPSROCK WOOL etc. The thickness of the external wall is 75mm, and the internal wall is 50mm. The density of the EPS is 12kgm³, the density of the rock wool is 100kgm³. And the color of the wall is as per the clients’ demands.
Wall system series
1. Standard wood pattern wall panel
2. Standard blue wall panel
3. Inner door standard wall panel
4. External door(steel security door)fitted with standard yellow wall panel
5. External door(steel security door)fitted with standard block pattern wall panel
6. External door(steel security door)fitted with standard blue wall panel
7. Window(PVC aluminium alloy window) fitted in the standard wall panel) size:800*1,000mm
8. Window(PVC aluminium alloy window) fitted in the standard wooden pattern wall panel) size:800*1,000mm
Advantage of shipping container homes
1.Perfect for modular/prefab site offices,cabins,warehouse,villa,toliet,shop,hotel,camp,office.
2.Efficient, low cost designs that can be customized for end user requirements.
3.Easy for low skilled workers to assemble.
4.The light steel frame structure is strong and reliable.
5.Many modular units can be stacked and linked together to create more space.
Neat inside: plumbing and wires are hidden into the sandwich panel.
| No. |
Item |
Content |
| 1. |
Professional plan provider |
With experience over 10 years in industry, we will perfectly provide plan to meet your requirements. |
| 2. |
3D effects |
Our designer will provide professional 3D images and videos to help you check the site plan and layout plan. It helps for bid projects. |
| 3. |
Technical support |
We have detailed video and install guidance brochure to teach you how to install. We could also send our staff to your project site to help. |
| 4. |
Logistics plan |
We will make a proper plan to ship your goods to save shipping cost and be more efficient. |
| 5. |
Consummate service |
Consummate pre-after sale service. 24 hours online to fast response. Professional advice for your project. |
FAQ
1.Q: What is the MOQ?
A: 6 units shipping container homes
2.Q: What is the Delivery time?
A: Within 25 workdays.
3.Q: What is the Payment terms you can accept?
A: T/T or L/C.30% deposit,and before shipped we hope to receive the balance 70%.Also 100% L/C is accepted.
4.Q: What is the Warranty?
A:All the materials are in 1 year.But in the future we can provide technical support to maintain the building and supply the parts what need to replace.

 Your message must be between 20-3,000 characters!
Your message must be between 20-3,000 characters! Please check your E-mail!
Please check your E-mail!  Your message must be between 20-3,000 characters!
Your message must be between 20-3,000 characters! Please check your E-mail!
Please check your E-mail! 



